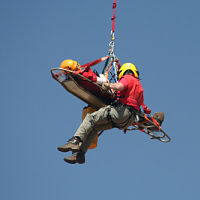
 |
|

|
Sandhills Regional Medical Center Evacuation Plan To inform the hospital staff of the proper methods by which patients, visitors and employees are to evacuate all or part of the building. SCOPE: This plan applies to employees of Sandhills Regional Medical Center. OBJECTIVES: 1. To enable hospital employees to protect the lives and physical health of patients, visitors, and themselves. 2. To evacuate the facility in a calm, efficient, and effective manner. RESPONSIBILITY: Chief Executive Officer will establish himself in the Control Center, evaluate the situation and give instruction to evacuate all or portions of the hospital. Assistant Administrator will assist the Executive Director. Facilities Management will secure utilities as directed. Respiratory Therapy will coordinate with Facilities Management for the shut off of oxygen as required. Staff Nurses will ensure patients are prepared for evacuation as required. Admitting maintain an accurate list of patients that are evacuated to other areas or facilities. Designated Personnel will notify the patient's next of kin of discharges and location of patient and notify appropriate facilities in the area of the emergency and possibility of their receiving evacuees. POLICY: 1. Authority to order evacuation is vested only in the hospital Executive Director or designee. 2. Evacuation routes shall be in accordance with posted routes located centrally in each hallway. 3. Evacuation shall proceed first to an adjacent compartment on the same floor. 4. Should further evacuation become necessary evacuation shall proceed to the first floor. 5. Should total evacuation become necessary the Alternate Care Site shall be Cole Auditorium on the Campus of Richmond Community College, until suitable clinical accommodations can be found. 6. Oxygen can be shut off to a specific area only with authorization of Cardiopulmonary. 7. If Cole Auditorium is not viable, an alternate care site will be designated by the Command Center at the time of evacuation. TYPES OF EVACUATION: 1. Total due to: a. Disruption or discontinuance of services. b. Power outage or other calamity that causes damage to the facility or threatens safety and welfare of patients and staff. c. Natural disasters of such magnitude or threat to threaten the safety and welfare of patients and staff. 2. Partial where a given area is uninhabitable for patient safety, requiring in?house transfers, or transfers to another facility or discharge. a. Horizontal: Evacuating patient(s) to another part of the same floor. b. Vertical: Evacuating patient(s) to another floor. 3. When possible, formal agreements will be made for the following: a. Ambulance contract agreements for transfer of patients between facilities. b. Transfer agreements will be made between neighboring facilities. c. Vendors will be contracted for special needs or arrangements. d. Compensation/Reimbursement. e. Staff pay, travel, and lodging. f. Supply cost reimbursement. g. Patient billing. h. Time frames for the above. PROCEDURE: 1. Staff nurses will prepare those patients to be evacuated or discharged. 2. Physicians present will evaluate patients. Categories of Care will be used (acuity of patient): a. Category 1 - discharge home b. Category 2 - discharge home or Extended Care Facility c. Category 3 - do not release 3. Control Center will be activated to concentrate appropriate administrative personnel in one area near sufficient telephones, the Switchboard, and the Radio Communications. 4. Personnel will be assigned to notify patient's family of discharge and location of patient. 5. Assigned personnel will make a list of the patients that were evacuated to other areas and/or facilities. This list, along with discharged rooms, will be given to the Admitting Office and Control Center. 8. Personnel will notify convalescent hospitals in the area of emergency and the possibility of having to use their facility for evacuees. 9. Obtain needed help from the Personnel Pool. 10. Patients will be evacuated to an area of safety by whatever means are available, and provide for the patient's comfort and safety. 11. Seriously ill patients are to be left in bed and moved to a safe area. Call Cardiopulmonary, if portable oxygen is needed. 12. Assist ambulatory patients to form a line and lead them to an area of safety. 13. Designated personnel will take narcotics to the Pharmacy if it is not affected by the emergency. Be sure the Medicine Cart is locked. 14. The chart and address-o-graph plate is to accompany each transferred patient, whether within or outside the facility. Discharged patients' charts are to go to Medical Records. 15. Discharged patients will be transported by: a. Family members. b. The Personnel Pool. c. Ambulance services. d. American Red Cross. 16. Personnel Pool personnel will accompany all discharged patients to the parking lot, whenever possible. 17. PBX operator or designee will initiate a group call to Richmond County Office of Emergency Management at 997-8238, and provide the following: a. Type of situation resulting in partial/total evacuation. b. Approximate number of patients needing transport. If possible, note: c. Number of ambulatory patients. d. Number of patients needing ambulance. 16. If telephone system is not functioning, go to nearest pay phone or use radio equipment available to forward information. 17. Follow fire evacuation route as designated by map posted throughout the building. 18. All departments must release all possible personnel to Personnel Pool to assist with evacuation and ensure your area is evacuated of all personnel. 19. Environmental Services will collect all available gurneys and wheelchairs, and take them to area(s) needing evacuation and help with evacuation of patients. |
|
||||||||||||||||||
| Sandhills Regional Medical Center, 1000 W. Hamlet Ave. Hamlet, NC 28345 (910) 205-8000 | ||||||||||||||||||||
| ©2025 FastHealth Corporation Terms Privacy | US Patent Numbers 7,720,998 B2, 7,836,207 |